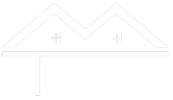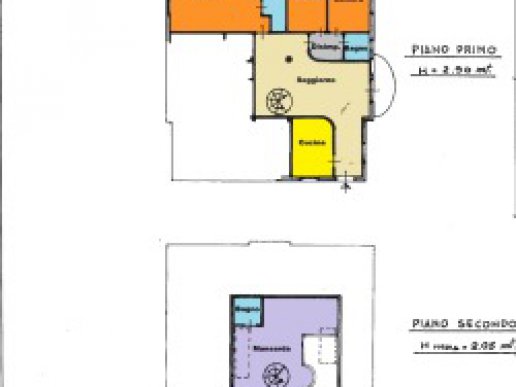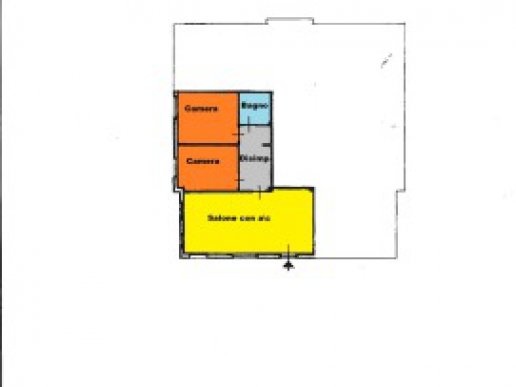Villas for sale via Roma 80, Casperia, locality Casperia (Italy)
Via Roma 80
Semi-detached villa
- Price
- € 255.000
- Type
- Sale
- Category
- Villas
- Destination
- Residential
- Region
- Lazio
- City
- Rieti
- Town
- Casperia
- Locality
- Casperia (Italy)
- Area
- 275 sqm
- Rooms
- 10
- Bedrooms
- 5
- Bathrooms
- 5
She dreams of living in a beautiful semi-detached villa, surrounded by greenery and with a breathtaking panoramic view in the municipality of Casperia. This wonderful residential residence is available for sale and guarantees you a lifestyle of luxury and comfort. Built in 1998, the villa is in excellent condition and offers an area of 275 square meters, divided into 10 rooms, 5 bedrooms and 5 bathrooms. Its modern and refined design is embellished by a large private garden, perfect for enjoying moments of relaxation in the open air. In addition, the villa has a convenient outdoor parking space with 4 spaces available and a security door for maximum security. Inside, you'll find high-quality finishes, such as underfloor heating, solid wood doors, double-glazed wooden windows, and parquet flooring in the sleeping area. The villa is currently divided into two apartments, both with independent entrance and equipped with every comfort. The first apartment consists of a kitchen, a large living room, 2 double bedrooms with balcony and 2 bathrooms, one of which is in the master bedroom. The real pearl of this villa is the large attic with bathroom, which overlooks the splendid living room. The second apartment consists of a living room with kitchenette, 2 double bedrooms and a bathroom. Don't miss the opportunity to live in a unique home, contact us for more information and to book a visit. Your dream of a life of luxury and comfort in a beautiful villa in the countryside can come true, don't miss it!
Energy Class: ![]()




